Can we afford healthy homes?
The cost of building in New Zealand is already high, and anything above the minimum building code is seen as far too expensive and outside of most budgets – but are healthier homes actually more expensive to build? I set out to explore this with my own family as the test.
Like a majority of New Zealanders, we have spent our summers sweltering in our single glazed, poorly insulated rental home, with all the windows open and stand-alone fans scattered around the house making little difference to the temperature inside. Winters brought even more challenges. Windows were left ajar in an attempt to ventilate, while simultaneously expensive fan and panel heaters were run in a failing bid to keep the house warm. Despite this, buckets of condensation were still mopped off our windows every morning as our girls slept beside them.
This story is common throughout the country, where many are unaware that it doesn’t have to be this way. Mopping windows and wearing jackets indoors are accepted as just ‘what is done;’ all while New Zealand suffers with numerous cases of fuel poverty, and some of the highest levels of Asthma, COPD (Chronic obstructive pulmonary disease) and other respiratory conditions in the world. In this culture of habit, a warm, dry and healthy home is not even a dream to many New Zealanders.
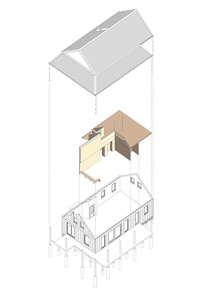
Joe Lyth,
Joe Lyth
Planning for Change
As an architect, I had worked on many remediation projects and had seen first-hand what could be hiding in the walls and roofs of many existing buildings. So, when it came to buying our own house, we couldn’t face the thought of going the typical route of buying a ‘fixer upper’ that was barely within our budget and no better than where we were currently living. With the knowledge of the accepted low standard of new buildings, we also couldn’t rationalise investing in a minimum code new build that, while looking flash, would be built to a building code that falls far short of achieving a healthy building.
Despite being first time buyers, we realised there was only one way we could achieve a healthy home for our young family. We decided to prove that it is possible to build a healthy home on a similar budget to a standard minimum code build and use ourselves as the guinea pigs. By doing so, we wanted to show that it is therefore inexcusable to continue to allow the low quality of homes currently being offered and accepted.
I had recently begun the journey towards becoming a Certified Passive House (PH) Professional, so after some long conversations, Sarah and I agreed we would pursue Passive House Certification for our project. This certification, while still relatively new to New Zealand, is widely accepted as the pinnacle of healthy homes by the international community. It utilises in-depth modelling of the building throughout the design process to ensure that the building will be properly ventilated, use minimal energy to heat and will meet certain levels of efficiency before it’s even built.
What followed was a rollercoaster journey that included agonising nights re-thinking every single possible project detail and outcome, jumping through hoops thrown at us by the banks, the trials of the COVID pandemic, and qualifying as a Passive House Designer. Despite all this, less than two years later we are now only weeks away from moving into our new home.
Lower Saddle House is a 169m2, two-storey home with four bedrooms and two bathrooms, built to Passive House standard. It sits on a rural property with a septic system, two fire supply tanks, two rainwater tanks, triple glazed timber and aluminium windows, a fully ducted ventilation system and a 56m2 fully covered deck. All this was achieved within a construction budget of $502k, which works out to around $2970/m2 for a one-off architecturally designed, certified healthy home.
While we set out to show standard homes can be healthy and affordable, it hasn’t been a ‘standard’ construction project. Our builder Kane Build Group has worked with us throughout, allowing me to spend time on site to both learn from a contractor’s perspective and to mitigate labour costs. I have personally built the kitchen, cast concrete sinks and counter tops and made the coffee! We have, I’m sure, been given some very generous rates due to the projects visibility and my role as an architect, that others wouldn’t have access to. In addition, other consultants were colleagues and friends who were extremely generous with their time and fees. I also didn’t charge myself design fees, which helped! We had a fantastic broker who guided us through the bank process, but we also managed to get in pre-COVID, whereas banks have now become far more nervous with their lending.
While few of these savings would be available to other projects, if you add another $100k to account for consultants’ fees, additional labour, buying a mid-range kitchen, and other costs our project still sits at around $3500/m2 – extremely reasonable for a one off Auckland build in the current climate. The overall philosophy behind our project is to build smaller while making the most of your space and to put your money into a high performing envelope with an interior you can upgrade later. All of this helps to significantly mitigate the cost.
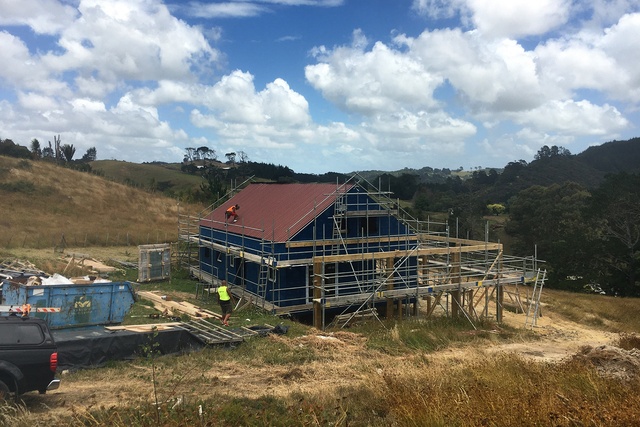
Joe Lyth
Why aren’t we doing it more?
With this in mind, I believe it’s fair to say that healthy homes are achievable at around the same costs as standard building code homes. If this is the case, why aren’t we doing it? Why are there swathes of minimum code homes going up that will be uncomfortable, unhealthy, carbon heavy and expensive to run when, for the same money, you could have a comfortable, healthy home with a power bill closer to tens of dollars a year than thousands and a massively reduced carbon footprint?
I’ve been in a relatively unique position, being a construction professional, a renter, a client, and a builder all at the same time. So, I’ve pondered these questions a lot lately.
Following a conversation on LinkedIn, I put together a list of reasons why we don’t build more healthy buildings – distilled from anecdotal observations and conversations with those both in the industry and outside of it. These reasons are economic (the prohibitve cost of labour and materials), cultural (attitudes towards “green” building, educational blocks and societal values) and practical (consent and valuation hurdles).
Being orginally from the UK and after only five years in New Zealand, there are a few points which come from an outsiders perspective, but sometimes, issues are only apparent when you take a step back. I regard these reasons as additions to the ongoing discussion of the affordability and health of our homes, and while they may be right or wrong, hopefully they succeed in sparking conversations towards a healthier future.
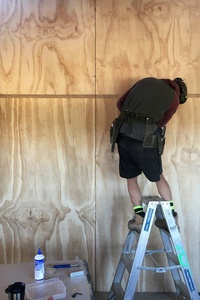
Joe Lyth
A question of quality
On any article about property you’ll find countless comments from landlords and current home owners alike who believe that people don’t have a ‘right’ to a healthy home. Their own first property was cold and mouldy, why should anyone else be different? This isn’t specific to New Zealand, as the same stories of huddling round the fire eating a tin of beans together after buying their first property abound in the UK too.
With our own project we’ve skipped this stage of home ownership, If it’s possible, why shouldn’t all homes achieve a minimum level of quality whether they are first homes, last homes, student homes or anything in-between?
Outside of owning your own home, a large amount of property in New Zealand is owned solely as an investment. Recent articles revealed that investors purchased record amounts of property in the past two decades, as property achieves far better returns than any bank account with minimal tax or restrictions. Designers are tasked with designing new houses and apartments, many of which are sold off plan, yet many stay empty to protect the investment from renters not opening windows or heating it. In this scenario, why would the quality of the interior environment matter, as no-one will actually live in it?
In areas of the UK, if a property is left empty for a certain amount of time the council tax (rates) goes up, incentivising renting. If this was the case here, perhaps the quality of the interior environment would gain more attention. A property that is properly insulated, adequately ventilated, and that the tenant can afford to heat will fare far better than a standard building code house.
The lack of attention to underlying quality is likely also exacerbated by the fact that Kiwis move on average every 5-7 years. Why should we care that our homes won’t last very long or provide adequate comfort with these timescales? It’s just a stepping stone to better things, and someone else problem!
But if we flipped this on its head, would we move as often if our homes were healthy and comfortable to live in? This is evidenced by the fact there are 42 Passive House Certified homes in New Zealand, with the first being built in 2012, but only two Passive Houses have been sold in the country – the owners just don’t want to leave.
Where’s the value?
Value is a difficult thing to quantify. In the New Zealand housing market, value is assessed on the square meterage, the stone counter tops, solid wood floors and shiny taps. These are compared to the same variables in the house next door. The health of a home, the quality of the building envelope, the quality of the interior environment and how it actually performs, barely even feature in the value assessment.
With our own property we had to work hard with our valuer to have the health of the building taken into account. So few healthy homes have been sold in the country that there is little evidence for increased value. Initially, we wanted to build a home that would grow with us, with a compact, single-storey, three bedroom home that could then be extended into the roof space as our family, and funds, grew.
The initial valuation came back telling us that the home would be worth less than it would cost to build, so we had to include the upper accommodation without increasing the build cost significantly. Following this challenge, we worked with our valuer and PH certifier to source evidence and trends from Australia and elsewhere, eventually finding enough to justify a 12 per cent increase in value.
The perception of value goes hand in hand with the expectations of many clients. Many designers will have worked with clients wanting to achieve healthy homes, but after going through the building envelope and its performance, clients are rarely keen to compromise on the top of the range appliances and floor coverings, meaning the budget has to give elsewhere. This isn’t just due to them wanting the higher specs. They often believe they need it to achieve the end value based on what the ‘market’ prioritises.
In our own home, I’ve tried toavoid falling into this trap by prioritsing elements that promote a healthy building. It’s easier to upgrade a kitchen or bathroom than your windows or walls! The building consists of a high-performance envelope of triple glazed timber and aluminium windows, SIPs (Structural Insulated Panels) for the walls and roof, a highly insulated timber floor on piles, all enclosed in metal roofing and plywood cladding.
The interior is compact and functional, but still achieves interesting, comfortable spaces and forms with a full height cathedral living space and mezzanine. It is all ventilated by a fully ducted HRV system. The SIPs are painted internally, and the interior walls are ply lined to avoid the additional costs of GIB stopping and painting. I’ve cast the concrete counter top and sink and built the kitchen cabinetry myself. The sanitary ware for the whole house was bought for under $5k, and the wet area finishes are robust vinyl. All of these areas can be upgraded as our bank account allows, but also as we grow into the house and learn how it functions best for us and where the shiny taps should go.
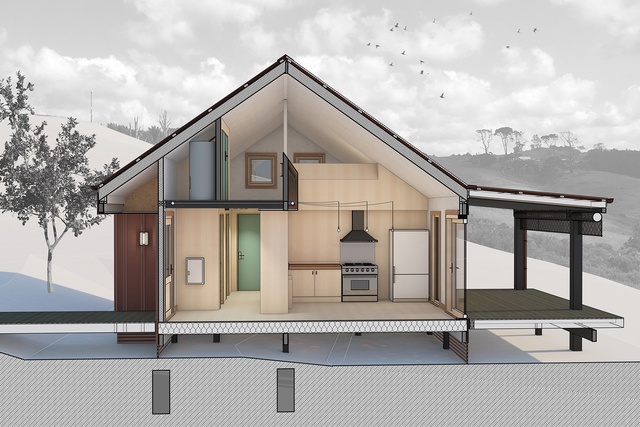
Joe Lyth
Property developments
Swathes of new houses are appearing throughout our cities as we go through the necessary densification of our suburban areas. Land is one of the biggest factors in the overall price of a build, with prime production land is already being snapped up and built on due to the reducing availability of affordable land near city centres, and it’s only going to become scarcer.
While densification of our cities is an approach that will mitigate this, and one that must happen, there’s also the option to move further afield to where you can afford. Rather than an expensive, low quality home within a 15-minute commute of the office, why not accept a longer commute from a healthy home in a town or rural site? With the blossoming of remote working, even a few days working at home can further lessen that burden.
While some recent developments are built by home owners dividing their section to gain funds, most are constructed by large companies with an eye firmly on the bottom line. They build tens, if not hundreds, of homes at a time with set supply chains, workflows and business models. Change is necessary, but suggestions of mechanical ventilation or thermally broken windows in these developments have been laughed off, while ex-group home builders have explained the minimal budgets and unrealistic timelines that meant they had to cut corners just to finish the project on time and break even. More often than not, it is just a production line of good looking products built to the lowest required level or performance for maximum return.
Why is this, though? These companies have the buying power and market share to make a significant difference to the property landscape. A recent BRANZ article stated that “the Building Code is not a quality mark,” it is the poorest-performing house you are legally allowed to build. Our project shows that it’s possible for a single home to be PH certified at a standard budget, so imagine the savings for bulk properties and the incentive for prospective buyers. What a selling point it would be to tell prospective buyers that their home will only cost $100 a year to heat.
There are already few developers doing this, with one I spoke to recently offering discounts to people that build high performing homes. Their market isn’t first time buyers, or investors; it’s second time buyers – the people who have bought their first home from a group home builder. They have experienced how hot it gets in summer, how expensive it is to heat in winter and how much condensation their new home has on the windows, and they know first-hand they need something better.
Materials, supply and compliance
However you frame it, building materials are expensive in New Zealand. This could be due to our small market; it may be due to being an island far away from other countries; it may be due to a stranglehold on the supply chain. Whatever the reasons,this is compounded year on year by price increases. Most recently, we’v seen a 7 per cent increase on the price of timber framing – the material that the majority of our buildings consist of.
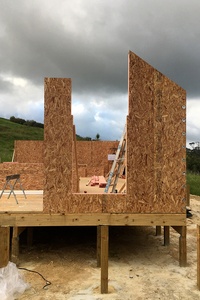
Joe Lyth
Rather than accepting this and ‘doing what we’ve always done’ with framed walls and GIB finishes, we decided to look at other materials and approaches to mitigate costs and increase performance. Plywood linings, while more costly per sheet than GIB, don’t require stopping or painting. They came out cheaper overall and are far more robust in the long run. The SIPs that make up the walls and roof consist of two layers of OSB made from wood chips, a waste product, with insulation sandwiched between, minimising the amount of timber and reducing thermal bridging and cost.
Labour is also expensive, and stick framing is a very slow way to build. SIPs, CLT and other prefabricated systems, while a little more expensive for the product, save significant amounts of time and labour on site with an experienced contractor. Once they’re up and the windows are in, the building is weathertight, so you can also cut the end of the build in half by working on the interior and exterior simultaneously and saving rental costs, labour costs, scaffold costs, insurance; the list goes on.
If other ways of building are available that can be quicker, cheaper, and perform better, why aren’t they used more? Often it’s a fear of the unknown from designers, clients and builders alike and the perception that anything new will be complicated from a compliance perspective. While this can be true, the experience on our project is that it’s not nearly as onerous as first thought, and once you’ve done it, the learning can be applied to all future projects.
Along with compliance are supply chains. A ‘supply duopoly’ or ‘construction mafia’ is flippantly referred to on sites throughout the country, while main suppliers offer and advertise incentives should a certain amount of money be spent with them on the products they supply. This practice can result in less interest from contractors to look to other products and systems, which in turn, can impede innovation.
This can be mitigated through looking further afield. While carbon footprints will suffer in the short term, significant savings can be had by looking abroad. A prime example is joinery, where we made a nearly 40 per cent saving by sourcing them from Europe. If the demand increases, hopefully this will drive down local costs, and if one job can make these savings, you would think economies of scale would apply to larger developments.
Education and entrenched ideas
Despite all the evidence, there are still many within the industry and outside of it, that don’t believe there’s an issue. I’ve been told that Passive House and high performance buildings are ‘unnecessary, over the top, greeny fluff’. I’ve had clients come in and listen to the reasons behind building better, only to receive a call a few days later stating they’d spoken to a builder/architect friend who says they don’t need mechanical ventilation and thermally broken windows.
This may be due to an unwillingness to change, but can mainly be attributed to a lack of education throughout the industry. Apprentices and graduates learn from builders and architects who ‘do it as they’ve always done it’, while any change is hindered by the perception that new solutions will increase cost and compliance complexity. In reality, while we did encounter some stumbling blocks from Council on our project, they were no more onerous than any other project.
Education is key, but not everyone has time to attend training events, watch webinars or read articles. Usually a quick bit of hands on experience is enough to ignite the process of change. Our own project has been invaluable as an education resource. While our builders have built with SIPs before, Passive House was totally new to them. After going through the build and understanding reasons behind the design and the details, they are now totally converted. Each time someone visits the site they’re taken on a quick tour of the project to see the joinery, ventilation ducts and the SIPs, which always ends up with questions and conversations about the why and the how. They leave with more knowledge than they arrived with.
As designers we are in an ideal position to drive education and change through our work, and our discussions with others. We can take simple steps like reducing our plans by 10 per cent so the joinery can be upgraded, exploring build-ability and simplify details to reduce the labour and production cost, and explaining the wide ranging benefits to building healthier. We can discuss our details with the contractor early in the process so that you’re on the same page and can avoid problems and rework on site, saving related time and cost issues.
Are healthy buildings achievable at normal budgets? I believe they are, but it will take a lot of education, experience and evidence before the industry as a whole agrees. While I consider the complex issues at hand, I also think of our girls growing up in our almost-finished warm, dry home. As I look around the single glazed, mouldy building around me, the question isn’t whether we can afford to build healthier homes, it’s whether we can afford not to.
