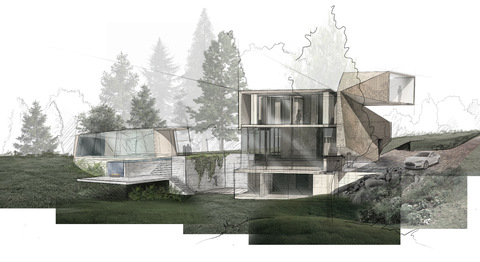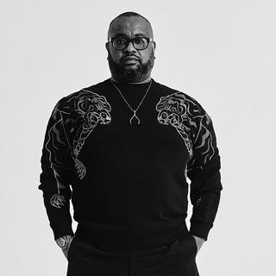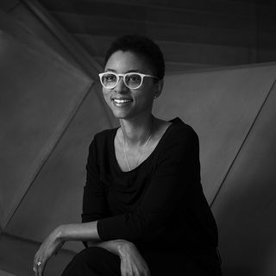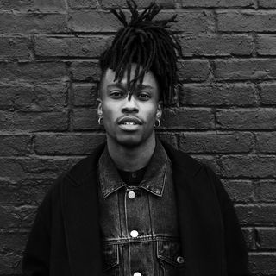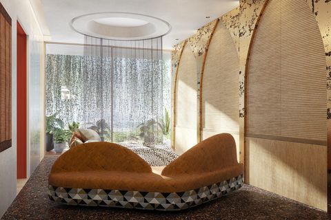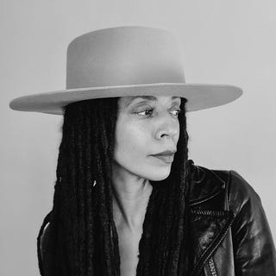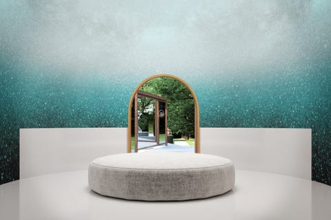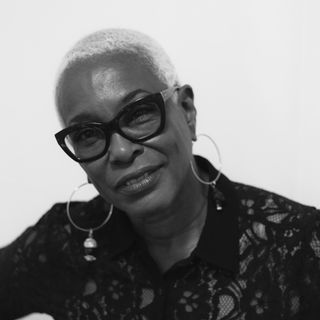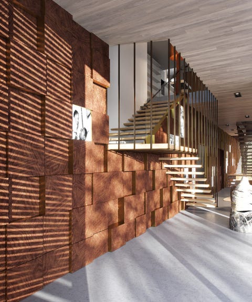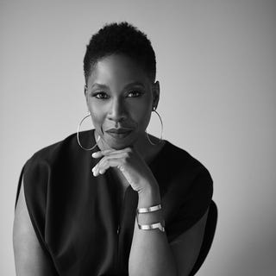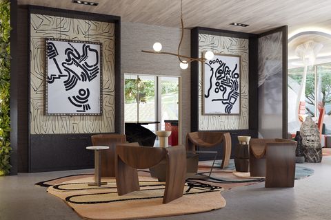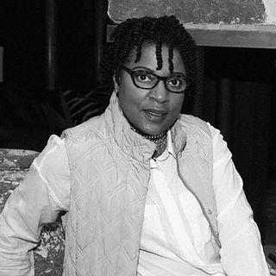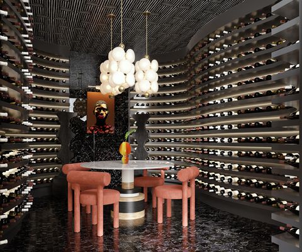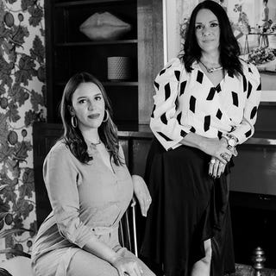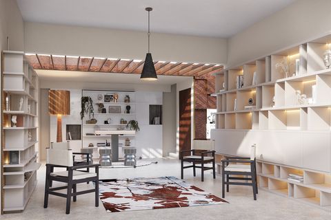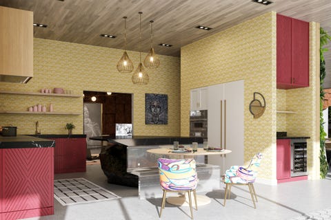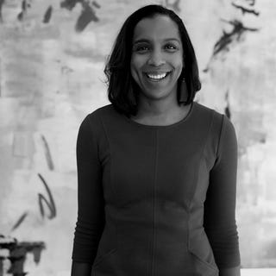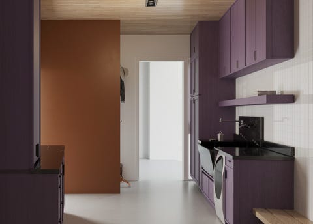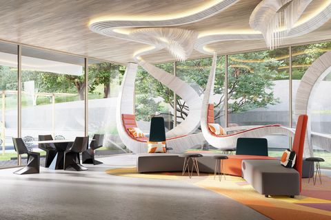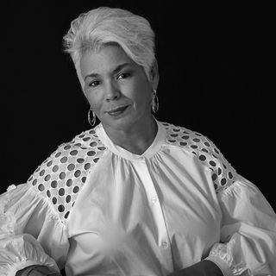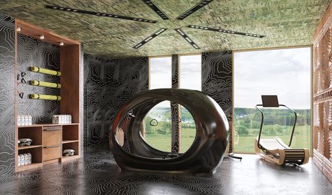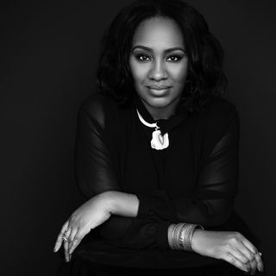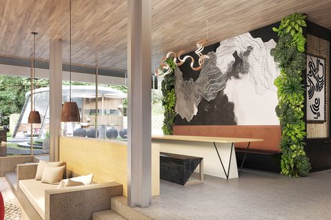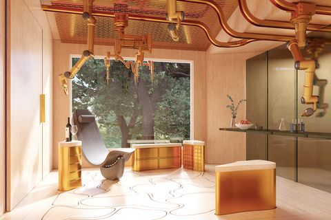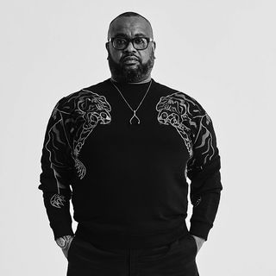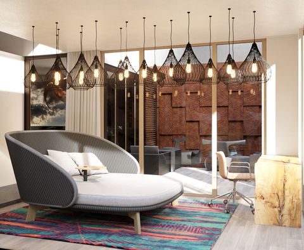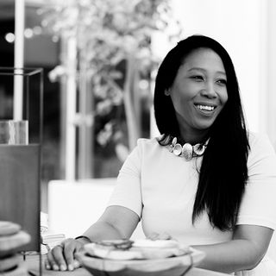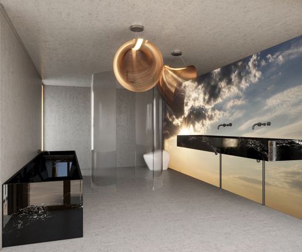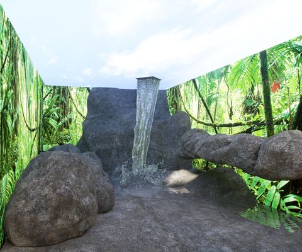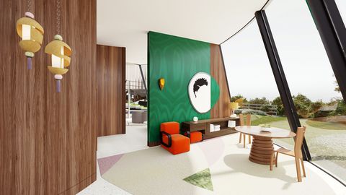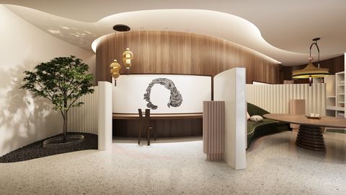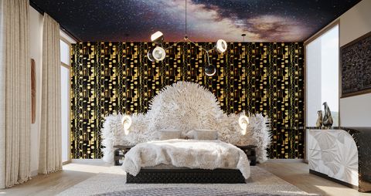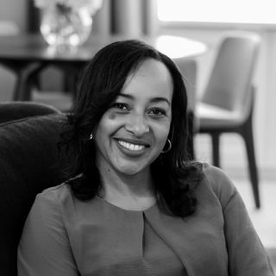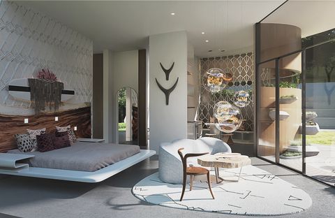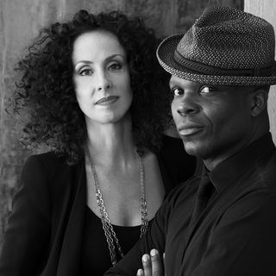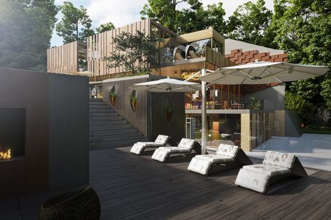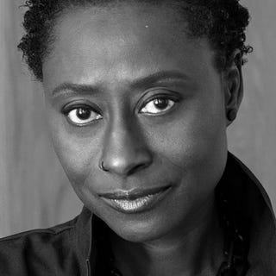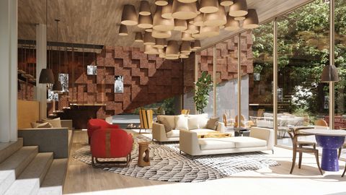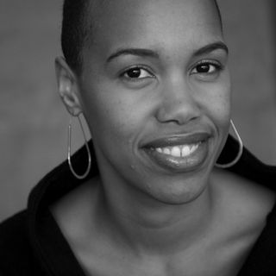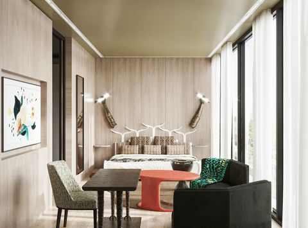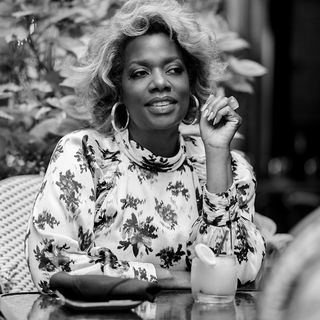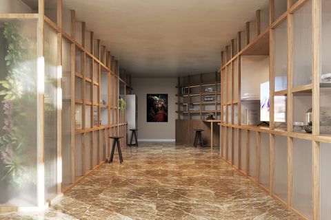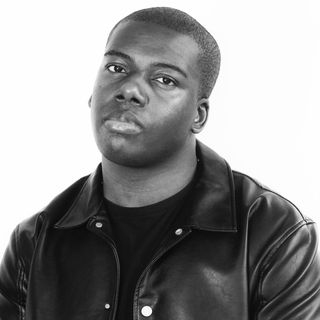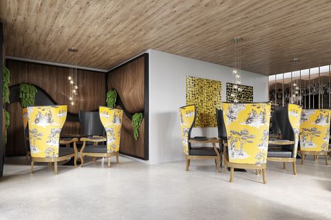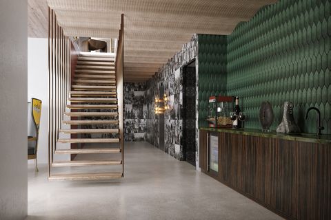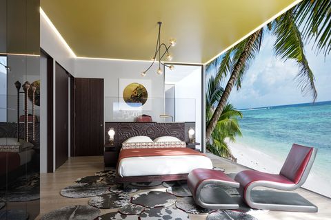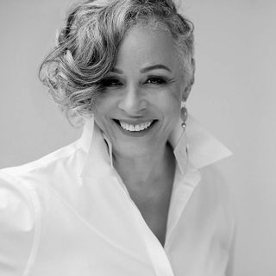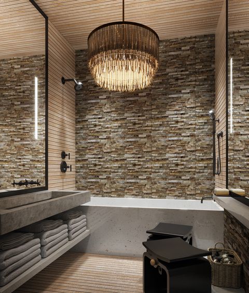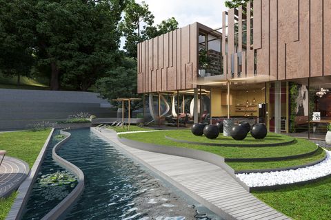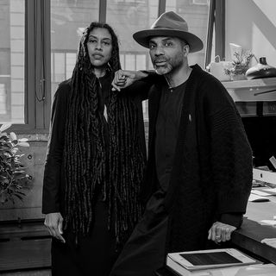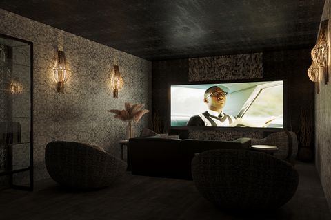25 Black Creatives Imagine the Home of the Future
“How can a response to despair be hope?” That, says architect Nina Cooke John, was the foundational question behind the Black Artist + Designers Guild’s Obsidian Virtual Concept House, an interactive virtual showhouse debuting today. In it, 25 creators—architects, interior designers, artists, makers, and more—have conceptualized the Black family home of the future in a project that serves as a referendum on design, race, and life in America post-COVID.
The despair Cooke John cites, of course, is the current pandemic, which has taken a breathtaking toll on countries around the world. In the U.S., the virus had an especially harsh impact on Black Americans, with African Americans hospitalized at 3.7 times the rate of White Americans and dying at 2.8 times the rate of White Americans from the disease. The pandemic also coincided with a year of racial reckoning in the country, as the killings of Ahmaud Arbery, George Floyd, Breonna Taylor, and others sparked outrage at the treatment of Black Americans by police, justice systems, and society as a whole.
This year of tumult was the springboard for Obsidian, which germinated from an idea in the early days of the pandemic: “How could we support the designers whose showhouses would no longer be happening?” recalls Cooke John, who, along with Leyden Lewis, spearheaded the architectural design of the house.
That idea quickly snowballed into Obsidian. Though it may not be physically real, Obsidian is as involved as any design project. There’s a “real” location: Oakland, significant as the home of the Black Panther Party and a city in the midst of rapid evolution due to climate change and urban movement. There are “real” pieces of art and furniture, most all created by BADG members, the result of a coordinated effort of collaboration among the group. There are even “real” elements from a number of well-known sponsors: Caesarstone, Fiskars, Pottery Barn, Resource Furniture, S. Harris, Stark, Thermador, and YLighting, whose products are discoverable throughout the home’s rooms. The concept house is brought to life with photorealistic visualizations and continued updates will be added throughout the month of February, meaning that “visitors” can check back often to discover new elements in the rooms.
But ultimately, the project is about spotlighting the work of more than two dozen Black creatives (besides BADG members, Obsidian also features designs by two “rising stars”—one a student and one a young professional—whom the Guild plans to provide with continued support and mentorship). “How can 20-something designers reply to the same brief in different ways?” posits Cooke John. “We are not a homogenous group; we each have different experiences as Black people in America and we each have different responses.”
Those responses run the gamut—from spaces seeking spiritual connection to those rooted in scientific and medical considerations—but all exhibit a wealth of creativity in addressing the challenges posed by the current climate, says Cooke John. “How could we make it fun but also make it respond to how the pandemic was affecting black and brown people?” she muses. “How could we formulate a safe, welcoming space that would promote the physical and mental health of the black family?”
Ready to find out? Get a peek at the concept house below and click here for the interactive experience.
Architectural Design
Leyden Lewis Design Studio and Studio Cooke John
Lewis and Cook John’s plan sets the house within the hills of Oakland in the year 2025 for a structure which, they say, “embodies a hybrid of the theoretical and the practical.” The main structure—which is situated facing wast, so as to incorporate a view of San Francisco—is nestled into the landscape and surrounded by outbuildings that result in an essentially self-sustaining whole.
The house’s concept is highly eco-conscious, too, incorporating such elements as geothermal heating, solar energy, and rainwater harvesting and reuse. Taken together, the architects see the home as “imagining a supporting space for the mental, physical and spiritual well being of the Black family and all of its expressions of joy and creativity.”
Landscape Design
Marlon J Davis
“The first goal in the landscape design is to provide a welcoming experience that embraces and mirrors the loving nature of Black families,” says Marlon J Davis. To do so, he leaned into the protective nature of the surrounding woods, carving out spaces that give a sense of privacy, seclusion, and security.
The main house is protected by bamboo stalks and reached via a sloping pathway that provides a graceful sense of entry. A series of berms make it so that passage between buildings is often underground, and the home feels literally nestled into its surroundings, while a garden and meditative path encourage interaction with nature. The result, Davis says, is “a sense of protection and solace where the Black family’s cultural heritage is celebrated and preserved in a sustainable way.”
A Place of Retreat and Respite: Afri-Centric Minimalism Within A Biophilic Sanctuary
Bernadette Berry of b-framework
While the bedroom-as-sanctuary concept is hardly new, Bernadette Berry sought to riff on it in a fresh way. “My overall intent was to create a visually simple and minimal space that infuses architect Jack Travis’s 10 Principles of Black Cultural Design with my sustainable, holistic design approach,” she explains.
The resulting space prioritizes appreciation for nature (as shown in a connection between indoors and out and a celebration of the asymmetry and imperfections in nature), spirituality (Barry sees the room’s soft light as encouraging introspection), and heritage. “This space is meant to be a haven for the body and mind,” says the designer.
Sanctuary
Cheryl R. Riley
The house also includes a literal sanctuary, devised by Cheryl Riley as a multipurpose space capable of housing worship, grief, or meditation. “I lived in San Francisco from 1977 to 1999, a time when meditation, investigations of the spiritualities of ancient or contemporary world cultures and mind/body awareness were very much a part of our lifestyles, so I was instantly drawn to this space,” she says.
Her influences were multicultural: The sanctuary takes the shape of a circle, in reference to the huts of the Ohlone people, the original inhabitants of the area that is now Oakland. The walls, featuring ombré motifs suggests fog rising from water, are decorated with a series of glyphs inspired by motifs of the Hausa tribe, but interpreted “through an Afro-Futuristic lens,” Riley adds.
“It was natural for a BADG member to look to the African continent and its plethora of cultural tropes,” Riley explains. “It has been an inexhaustible fount of inspiration throughout my design and art career.”
Sankofa Legacy Wall
Malene Barnett
The house’s literal centerpiece—its spine, so to speak—is the central Legacy Wall designed by BADG founder and ceramicist Malene Barnett. It consists of clay tiles carved with ancestral names and arranged in a manner that alludes to building techniques used in the West African Dogon and Hausa cultures (Barnett frequently looks to African tradition in her ceramic work). The wall’s name, Sankofa, is a word from the Twi language of Ghana meaning “go back and get it”—an allusion to connection with African ancestors.
Imagined with digital capability for displaying audio and video messages, the Sankofa wall is a new take on the family gallery wall, one that at once looks back to tradition and ahead to technology. “There’s an opportunity to connect to ancestors through reenacted videos and recordings,” Barnett explains. “Whether one needs advice, recipes, or comfort, Sankofa can provide these answers.”
The Barka Dai
Cheryl Umbles
Cheryl Umbles’s “welcome space” also nods to African heritage: “As people of the African diaspora, our heritage has always been about opening our hearts and home to others,” explains the designer. “As a designer and homeowner, I love the emotional anticipation that family and friends experience when you first open your front door, and the person on the other side cannot wait to cross the threshold.”
This anticipation forms the basis of Umbles’s design, which marries a warm welcome with practical concerns: Its powder room offers touchless features, and the space is meant to act as a protective area between indoors and out.
Divai
Eclectic Home
It’s impossible to talk about life in Northern California without touching on the state’s beloved wine region, an area that served as inspiration for Penny Francis and Casi St. Julian of Eclectic Home. “We wanted to design this room for a family who appreciates the region and the wine that it creates,” explains the duo, which named the space “Divai” for the Swahili word for wine.
This next-level tasting room features beguilingly curved shelving and an inviting sitting space—making it functional as a hangout spot, not just for storage. Sculptural furniture and artwork by BADG maker Dave McClintonmakes for a lush, artful space.
Analog Vestibule
Everick Brown Design
Everick Brown thinks it’s time we all unplugged. In a departure from the “family hubs” of today that prioritize smart home devices and high-tech connection, Brown’s vestibule is about spotlighting simpler things. “Our vision, a transformative space called Think Play Gather, is an epicenter for connection, interaction, and grounding,” the designer explains. “An analog room bereft of electronics, but rich in technology and history. A place where mementos, family pictures, music and books not only remind you of home, they define it.”
Soul Center and Family Foyer
Joy Street Design
Though the kitchen may be the most functional room in many homes, Kelly Finley wanted to make this one just as much of a hangout space—and a celebration of design. “Focusing on the history and culture of Black Americans, the ‘soul center’ of the house features bold colors, references to hip-hop, and sculptural elements that will encourage the inhabitants to lounge as much as any other part of the house,” she explains.
But Finley didn’t overlook COVID-prompted concerns: “The kitchen also includes a separate pantry area with a rotating and weighted pantry and dumbwaiter system that enables groceries to pass through a UV-C cabinet, which kills all germs and microbes,” she explains.
The foyer has a similar purpose: “It’s a private entrance for the house inhabitants that allows them to shed their outervestments and cleanse themselves before entering,” explains Finley.
The Umoja Room
Interior Obsession
“The perfect family room for the modern African-American family starts with traditional values,” says Interior Obsession founder Lisa Turner. But while those values of family might be traditional, her design is anything but: Oversized lounge chairs appear to hang from the ceiling above a modular sofa system, while floor-to-ceiling windows provide 360-degree views outside. Ultimately, though, these futuristic design elements serve to foster togetherness, gathering, and connection with nature—ideals that are, indeed, timeless.
The Wellness Suite
Kiyonda Powell Design Studio
“Imagine a place where after the activity of the day, you can renew your individuality.” That’s the concept behind Kiyonda Powell’s Wellness Suite, which focuses on the wellbeing of the body and mind alike. “It’s a space to be intimately safe within your mind and body while enjoying the balance and synergy of a contemporary space with bespoke design,” she explains. The room is outfitted with a treadmill, yoga and pilates equipment, and a pod for meditation or napping. The textures on the floor, walls, and ceiling are inspired by nature, and recessed lighting from Y Lighting is arranged in a graphic formation that points to the center of the room. “At dusk or dawn, this is a place to come for wellness and innovation,” Powell says.
Harmony Room
Laura Hodges Studio
Laura Hodges’s take on a dining room centers around gathering, openness, and—a subject close to her heart—sustainability. “I designed this space to showcase the importance of community and shared cultural experience while incorporating a healthy and sustainable environment,” she says.
The space is multifunctional, with flexible bench seating (made from vegan cork “leather” and reclaimed oak) that works as easily for a solo meal as for a large gathering around the white oak table. The centerpiece of the room is a mural Hodges commissioned from another BADG member, artist Glenyse Thompson.
“Thompson’s mural sets the tone for the space and is both bold and graceful at once,” says Hodges. Another artful touch? The custom-designed counter stools, whose shapes were inspired by stacked African necklaces. Of course, the eco-conscious Hodges also incorporated greenery into the space, an element that adds texture and vitality. “This room is a multi-use space that serves varying needs throughout the day and supports the family’s evolving lifestyle,” she says. “The design showcases the importance of community and shared cultural experience while incorporating a healthy and sustainable environment.”
The Room of Requirement
Leyden Lewis Design Studio
No, this isn’t a Harry Potter reference. Leyden Lewis’s room is designed to tend to the requirements of the human body. “This is a place within the home where one’s vitals and all necessary preventative and maintenance of health can be assessed, planned for and addressed at light speed and a touch,” he explains.
While an in-home doctor’s chair (complete with futuristic robotic arm) and medical equipment could easily come across as sterile, Lewis’s incorporation of gold makes it feel warm and elevated. “The warmth and light of this material is an ancient birthright of Black people,” says Lewis. “The warm characteristic of gold pairs with the room’s functions on many levels.”
Wakanda
LH. Designs
This is no ordinary bathroom: “Instead of doing a bathroom with updated gadgets, I wanted to think beyond that when approaching this space,” says LH. Designs founder Linda Hayslett. “With movies like Black Panther showing us the possibilities of what life could be in terms of new ideas and technology, I wanted the space to have a new take on what the bath experience could be.”
The result is a transformative room that includes all the necessities of a bathroom, yes, but also inspirational design and space to unwind. “Instead of just being in the bathroom, the space transports the person as if they were bathing in a hot spring in Iceland, or showering in the jungles of Africa while watching wildlife go by,” Hayslett says.
And it’s futuristic, too: “The bathroom can also test the users’ vitals and measure levels of their intakes of vitamins and minerals to make sure they are keeping healthy,” explains the designer. All in all, she says, “the bathroom at Obsidian is an experiential health space for the Black family.”
The Artist Studio & Garden
Linda Allen Designs
A combination of graphic shapes, bold colors, and soothing, natural materials makes Linda Allen’s space an ideal retreat for the creative overachiever. But it also speaks to a deeper problem: the need for Black creatives to overcompensate to earn recognition.
“For an overachiever, the emotion of reaching ‘higher than average’ to be ‘better than’ is just one of the ways Black families have encouraged their children to achieve equal footing in the American Dream,” says the designer.
In response, Allen has dubbed her space “I am Good Enough” and conceived it as a “nurturing area for an artist who learns about herself through the stories and wisdom of jewelry making and beads, as well as the healing energy of stones,” with “therapeutic design elements and custom details that relieve the artist of academic and mental pressures to create a legacy.”
The Royal Bedroom Oasis
Marie Burgos
In the bedroom, Marie Burgos looked to the rich cultural heritage of Black Americans to inform her design. “The idea was to retrace our diaspora as a global, multicultural experience through time from the indigenous, the aborigines, the Africans and the Caribbean Indians,” she explains.
The result is a blend of design styles, textures, patterns, and materials that, despite their disparate origins, together create a welcoming oasis. “It’s the furthest retreat of the home,” says Burgos, “the most vulnerable and private space. It is a place where you can deeply reconnect with yourself and your loved one, where you recenter and restore your body, your soul, your mind and your identity.”
In addition to a bed, walk-in closet, lounge area, and mini bar, the suite also opens up to an outdoor terrace, “providing nourishing natural light and amazing views of the Obsidian property,” Burgos says.
Moon House
Me and General Design
Instead of a place for patio storage or swimsuit changing rooms, General Judd and Cristina Casañas-Judd of Me & General Design turned this outbuilding into an at-home medicinal and culinary herb supplier. The space is controlled by voice command, making it easy to operate and ultra-hygenic.
“We envision an innovative space incorporating an integrated medicinal herbal garden mixed with native wildflowers,” says Casañas-Judd. “The kitchen will be equipped for harvesting and storing the herbs during winter months to be used as natural remedies for the occasional home birth and to promote physical, spiritual, and mental wellness.”
Suspended Lanai
BOA of OI Studio
OI Studio’s outdoor Lanai is the solution to cabin fever of the past year. “The pandemic has forever altered our work life, so I wanted to incorporate a comfortable space to work outdoors,” explains founder BOA. “My aim was to create a multifunctional space for working, lounging, and entertaining while still retaining my minimalist design approach.”
The space includes BOA’s first foray into designing outdoor furniture as well as hydroponic plants. “I’ve always wanted to try hydroponic farming, not only for its sustainable properties but also because it allows growers to produce food anywhere in the world, at any time of the year, and to net higher yields with fewer resources,” explains the designer. “It was definitely a no-brainer to include this concept in the space. My main design inspiration definitely comes from nature, specifically the horizon of the Caribbean Sea. I like linear, clean horizontal planes in nature and I incorporate that shape into my designs.”
Djembe Room
Danielle Fennoy, Revamp Interior Design
In keeping with the indoor-outdoor theme of the home, Danielle Fennoy of Revamp Interior Design created a sun-drenched living room with unobstructed views of the outdoors. “Vast, with views of the sprawling Oakland Hills, the living room at the Obsidian is about celebration and connection; to our heritage, to our successes, to our many talents and our creativity, to our joy, to our rhythm, to our struggle and pain, to our complexity and diversity, to our love of Mother Earth,” she says.
The room includes a variety of seating arrangements to support a range of uses. “I am very function-forward, so my first thoughts were to maximize the seating of the room, while still allowing the occupants to be open to the views, the fireplace, and to each other,” says Fennoy. “At the same time, I kept in mind that when large family groups do come together, they often break out into smaller groups to have more intimate experiences, whether that be playing dominos, listening to the wisdom of elders, enjoying music, or just celebrating various milestones and accomplishments. It was crucial to create a space where the family could all just truly be.”
Royal Suite
Shakoor Interiors
“My intention with this space is to express memorable and inspired high design through the use of Black and indigenous cultural and historical references,” says Erin Shakoor. This meant including “functional” art pieces, like the custom Jomo Furniture headboard, with a shape based on a traditional African stool. As a result, “the standard presentation of framed art has been intentionally omitted from the royal suite, instead incorporated into the functional elements.” In this way, she says, “the suite becomes an experience, not just a room of furnishings.”
And that experience includes all the luxuries fit for royals, too: “It is complete with all the functional and valet type features you find within a luxury hotel suite, in addition to a high-tech virtual concierge and bud-tender via the entry mirror,” Shakoor explains.
Solare
Cornelius Tulloch
For his combination at-home brewery/cannery/cannabis preparation space, Tulloch was inspired by the markets of Jamaica, where vendors sell their wares under a framework of temporary stalls.
“The Brewery is a space that services multiple members of the family at different times of the day,” says the designer. His concept taps into several of the foundational elements of the Obsidian house, like self-sustainability, protection, and advanced technology. “This space serves as a threshold between the house and the car garage. It sees the circulation of the home as people come and go from the home, it is a space to prepare for your day and decompress at the end of it. With calming light glowing from the polycarbonate and wood cabinetry, the industrial materials of Brewery are complemented by these light and natural palettes.”
The Mancala Lounge & The Consciousness Corridor
Nikki Klugh Design Group
In the lounge, Klugh created a space to decompress while still being inspired. Natural elements like warm wood grain and greenery contrast with a pop of yellow on chairs upholstered in Sheila Bridges’s iconic Harlem Toile. “Combining elements of fire, water, and an abundance of sustainable natural features, this space is soothing for the individual looking to mediate or enjoy a glass of wine.”
But it’s not just for alone time: “Equally so, the lounge is ideal for large family gatherings to enjoy family activities or simply converse fireside on cool Northern Californian evenings.”
The Shaman’s Chamber
McLean and Tircuit
“My inspiration comes from the love of my many travels,” says McLean & Tricut founder Sheryl T. McLean. “My intent was to create a personal refuge that promotes healing, dreaming and relaxing; a place where you could wake up on the beaches of the Seychelles Islands in East Africa or on the bedrocks of the rushing waters in Zimbabwe or even in the mix of the New York City skyline.”
To achieve that, the designer incorporated a version of Google’s experimental “e-book wall” to provide a virtual reality experience of travel from the comfort of home.
She also wove in design elements from around the world. “The headboard is carved with the markings adorned on many of the traditional building facades of the Hausa tribe in Nigeria, as well as the stone facade of this modern home. Traditional African hair braiding is represented in the custom leather rugs, while the solid brass hardware on the legs of the bed and handles on the black glass wardrobe are fashioned after the headdress seen on various masks from the Sierra Leone region in West Africa,” she explains. Off of the bedroom is a wet room with a naturally purifying soaking tub.
The Atlantic
Ishka Designs
The Obsidian house continues outside, with a patio and yard area designed by Niya Bascom and Anishka Clarke of Ishka Designs to be drought-tolerant, fire-resistant, and aimed towards mindfulness—with stylistic influence from Jamaica, where Clarke was born.
“Historically, BIPOC cultures sustain their environments and cultures by adapting methodologies that are inherently resourceful and necessary,” explain the duo. “We carry that ideology into our design solution for The Atlantic, through our choice of materials, furnishings, and plantings. These elements not only take into consideration the environment, but also are inspired by our deep heritage and ancient cultures.”
Spanning the full width of the house, The Atlantic area was designed to connect with the interior and architecture of the home and features a pool with an underground sculpture by BADG member Bradley L. Bowers. “Our goal was to manifest a space that at once connects, compliments, but wouldn’t detract,” say the designers. “The organic, fluid movement of our design connects the very angular main building to the oval pool house, while allowing the curves and greenery to soften the edges.”
Escape
Lynai Jones, Mitchell Black
Designing a space that looks best in the darkness is no easy task, but that’s what Jones, of wallpaper studio Mitchell Black, achieved in the Escape, an in-house screening room. “My challenge was to design a visually striking space that functions best when the design elements disappear into darkness,” she says.
To achieve that, Jones looked to rich textures and plush, comfortable furniture that incorporates touch as much as aesthetics. “The cinema serves as a respite from everyday life,” she says.
It’s the perfect finishing touch on a home that, really, has it all.
Follow House Beautiful on Instagram.
This content is created and maintained by a third party, and imported onto this page to help users provide their email addresses. You may be able to find more information about this and similar content at piano.io

